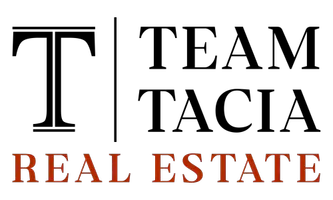4 Beds
5 Baths
2,563 SqFt
4 Beds
5 Baths
2,563 SqFt
Key Details
Property Type Single Family Home
Sub Type Single Family Residence
Listing Status Pending
Purchase Type For Sale
Square Footage 2,563 sqft
Price per Sqft $290
Subdivision Boca Estates
MLS Listing ID 746921
Style Ranch
Bedrooms 4
Full Baths 4
Half Baths 1
Construction Status Good Condition
HOA Fees $300/ann
HOA Y/N Yes
Year Built 2019
Lot Size 1.550 Acres
Acres 1.55
Property Sub-Type Single Family Residence
Property Description
Inside, you'll find rich hardwood floors, custom solid 8 ft wood interior doors, and quartz countertops in every space. The heart of the home is a chef's dream, featuring a gourmet kitchen with a large center island, quartz and granite countertops (outdoor kitchen), stainless steel Bosch appliances, and a generous walk-in pantry. The layout flows seamlessly into spacious living and dining areas, making it ideal for entertaining.
Each bedroom is designed as its own private retreat, and the spa-inspired bathrooms offer a luxurious experience throughout. A dedicated office provides the perfect space for working from home or managing day-to-day tasks.
Additional conveniences include a completely separate laundry room and a built-in hall tree near the entry—ideal for organizing coats, shoes, and bags with ease.
Step outside to your personal oasis, where a saltwater pool, relaxing hot tub, and fully equipped outdoor kitchen await—perfect for entertaining or simply enjoying peaceful evenings under the stars. The backyard is fully fenced and professionally landscaped, offering year-round beauty and privacy with beautiful outdoor lighting.
A detached garage includes a walk-in cooler and a 12-foot door, ideal for RV or boat storage. Whether you're hosting gatherings or enjoying quiet moments at home, this property offers the perfect blend of elegance, comfort, and functionality.
Don't miss this rare opportunity to own one of Sanford's finest custom homes in Boca Estates—designed for the lifestyle you've been dreaming of.
Location
State NC
County Lee
Community Gutter(S)
Rooms
Basement Crawl Space
Interior
Interior Features Attic, Tray Ceiling(s), Ceiling Fan(s), Chandelier, Crown Molding, Cathedral Ceiling(s), Dining Area, Coffered Ceiling(s), Den, Separate/Formal Dining Room, Double Vanity, Entrance Foyer, Eat-in Kitchen, Granite Counters, High Ceilings, Kitchen Island, Primary Downstairs, Open Floorplan, Pantry, Smooth Ceilings, Storage
Heating Heat Pump
Flooring Hardwood, Tile
Fireplaces Type None
Inclusions Washer/Dryer, Hot tub, TV on back patio.
Fireplace No
Window Features Blinds
Appliance Built-In Oven, Dryer, Dishwasher, Disposal, Gas Range, Microwave, Refrigerator, Wine Cooler, Washer
Laundry Main Level
Exterior
Exterior Feature Fence, Hot Tub/Spa, Outdoor Kitchen, Porch, Patio, Storage
Parking Features Attached, Detached, Garage
Garage Spaces 3.0
Garage Description 3.0
Fence Back Yard
Pool In Ground, Pool
Community Features Gutter(s)
Porch Rear Porch, Covered, Front Porch, Patio, Porch, Screened
Building
Lot Description 1-2 Acres, Cleared
Sewer Septic Tank
Architectural Style Ranch
New Construction No
Construction Status Good Condition
Schools
Middle Schools Sanlee Middle School
High Schools Southern Lee High
Others
HOA Name Boca Estates HOA
Tax ID 9519-68-1438-00
Ownership More than a year
Security Features Smoke Detector(s)
Acceptable Financing Cash, Conventional, FHA, New Loan, USDA Loan, VA Loan
Listing Terms Cash, Conventional, FHA, New Loan, USDA Loan, VA Loan
Special Listing Condition Standard
GET MORE INFORMATION
REALTOR® | Lic# 235141






