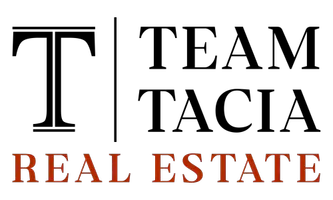$230,000
$217,000
6.0%For more information regarding the value of a property, please contact us for a free consultation.
3 Beds
3 Baths
2,189 SqFt
SOLD DATE : 01/04/2021
Key Details
Sold Price $230,000
Property Type Single Family Home
Sub Type Single Family Residence
Listing Status Sold
Purchase Type For Sale
Square Footage 2,189 sqft
Price per Sqft $105
Subdivision Yorkshire Plant
MLS Listing ID 646577
Sold Date 01/04/21
Style Two Story
Bedrooms 3
Full Baths 2
Half Baths 1
Construction Status Good Condition
HOA Y/N No
Year Built 2006
Lot Size 0.620 Acres
Acres 0.62
Property Sub-Type Single Family Residence
Property Description
WHERE DO I BEGIN!?!?!? With over 2,200 sf, this house is ready for her new owners!!! Located in Yorkshire Plantation and only minutes from Ft. Bragg and local Shopping! Fenced back yard, large GRILLING DECK, covered front porch, concrete drive, and a large 2 car garage. AND, then there's the home itself. 3 bedrooms, 2.5 baths and a HUGE BONUS room with OFFICE. Updated and truly MOVE-IN ready. Other great features include the above ground pool, fenced back yard, and extra wide concrete drive; room enough for many cars AND even the RV! (Owners added a 30 amp hook up for a RV). DON'T delay as this home in the CUL-DE-SAC, backing up to a park-like 48 acres will not last long!!!
Location
State NC
County Harnett
Community Gutter(S)
Rooms
Basement Crawl Space
Interior
Interior Features Breakfast Area, Tray Ceiling(s), Separate/Formal Dining Room, Double Vanity, Garden Tub/Roman Tub, Kitchen Island, Separate Shower, Walk-In Closet(s)
Heating Heat Pump
Flooring Hardwood, Vinyl, Carpet
Fireplaces Number 1
Fireplaces Type Factory Built
Fireplace Yes
Appliance Dishwasher, Microwave, Range
Laundry Main Level
Exterior
Exterior Feature Deck, Fence, Porch, Storage
Parking Features Attached, Garage
Garage Spaces 2.0
Garage Description 2.0
Fence Back Yard
Pool Indoor
Community Features Gutter(s)
Water Access Desc Public
Porch Deck, Front Porch, Porch
Building
Lot Description Cleared, Cul-De-Sac
Entry Level Two
Sewer Septic Tank
Water Public
Architectural Style Two Story
Level or Stories Two
New Construction No
Construction Status Good Condition
Schools
Elementary Schools Johnsonville Elementary
Middle Schools Highland Middle School
High Schools Overhills Senior High
Others
Tax ID 099564 0101 71
Ownership More than a year
Security Features Smoke Detector(s)
Acceptable Financing Cash, Conventional, FHA, New Loan, VA Loan
Listing Terms Cash, Conventional, FHA, New Loan, VA Loan
Financing Conventional
Special Listing Condition Standard
Read Less Info
Want to know what your home might be worth? Contact us for a FREE valuation!

Our team is ready to help you sell your home for the highest possible price ASAP
Bought with NON MEMBER COMPANY
GET MORE INFORMATION
REALTOR® | Lic# 235141

