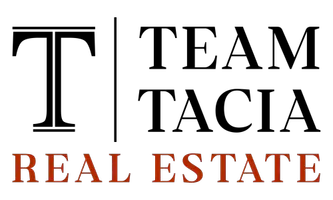$315,000
$315,000
For more information regarding the value of a property, please contact us for a free consultation.
3 Beds
3 Baths
2,417 SqFt
SOLD DATE : 02/09/2022
Key Details
Sold Price $315,000
Property Type Single Family Home
Sub Type Single Family Residence
Listing Status Sold
Purchase Type For Sale
Square Footage 2,417 sqft
Price per Sqft $130
Subdivision The Summit
MLS Listing ID 673449
Sold Date 02/09/22
Style Two Story
Bedrooms 3
Full Baths 2
Half Baths 1
Construction Status Good Condition
HOA Y/N No
Year Built 2000
Lot Size 0.450 Acres
Acres 0.45
Property Description
NO HOA FEES COMMUNITY "The Summit" - Master Suite is located on 1st floor with dual vanity sink, jetted tub, separate shower and walking in closet. Also located on the 1st floor are the Den, Formal Dining Room, Breakfast Area, Kitchen, Laundry, 1/2 Bath, Sunroom (Heated & Cooled Separately). The 2nd floor has 2 additional bedrooms, storage room, hall bathroom, hallway open office area, large finished bonus room with separate office space (Heated & Cooled Separately). Conveniently located near within walking distance of grocery store, restaurants, other shopping stores. Sit on your covered front porch and enjoy the outside while drinking a cup coffee or a glass of sweet tea. Fenced in backyard with grape vine, other fruit trees, above ground pool, 3 storage buildings for extra storage and an extended driveway for parking. Approximately 25-30 minutes to Fort Bragg - Home of the 82nd Airborne and The Elite Special Forces School Houses. NEW ROOF 2020.
Location
State NC
County Harnett
Community Gutter(S)
Rooms
Basement Crawl Space
Interior
Interior Features Breakfast Area, Tray Ceiling(s), Ceiling Fan(s), Separate/Formal Dining Room, Double Vanity, Jetted Tub, Master Downstairs, Separate Shower, Sun Room, Walk-In Closet(s), Window Treatments
Heating Forced Air, Heat Pump
Cooling Central Air, Electric
Flooring Laminate, Tile, Vinyl, Carpet
Fireplaces Number 1
Fireplaces Type Gas Log
Fireplace Yes
Window Features Blinds
Appliance Dishwasher, Microwave, Range, Refrigerator
Laundry Washer Hookup, Dryer Hookup, Main Level
Exterior
Exterior Feature Fence, Sprinkler/Irrigation, Storage
Garage Attached, Garage
Garage Spaces 2.0
Garage Description 2.0
Fence Back Yard
Community Features Gutter(s)
Water Access Desc Public
Porch Covered, Porch
Building
Lot Description 1/4 to 1/2 Acre Lot, Cleared, Level
Entry Level Two
Sewer Septic Tank
Water Public
Architectural Style Two Story
Level or Stories Two
New Construction No
Construction Status Good Condition
Schools
Middle Schools Highland Middle School
High Schools Western Harnett High School
Others
Tax ID 03958706 0020 28
Ownership More than a year
Security Features Smoke Detector(s)
Acceptable Financing ARM, Cash, Conventional, FHA, VA Loan
Listing Terms ARM, Cash, Conventional, FHA, VA Loan
Financing VA
Special Listing Condition Standard
Read Less Info
Want to know what your home might be worth? Contact us for a FREE valuation!

Our team is ready to help you sell your home for the highest possible price ASAP
Bought with RE/MAX REAL ESTATE SERVICE
GET MORE INFORMATION

REALTOR® | Lic# 235141






