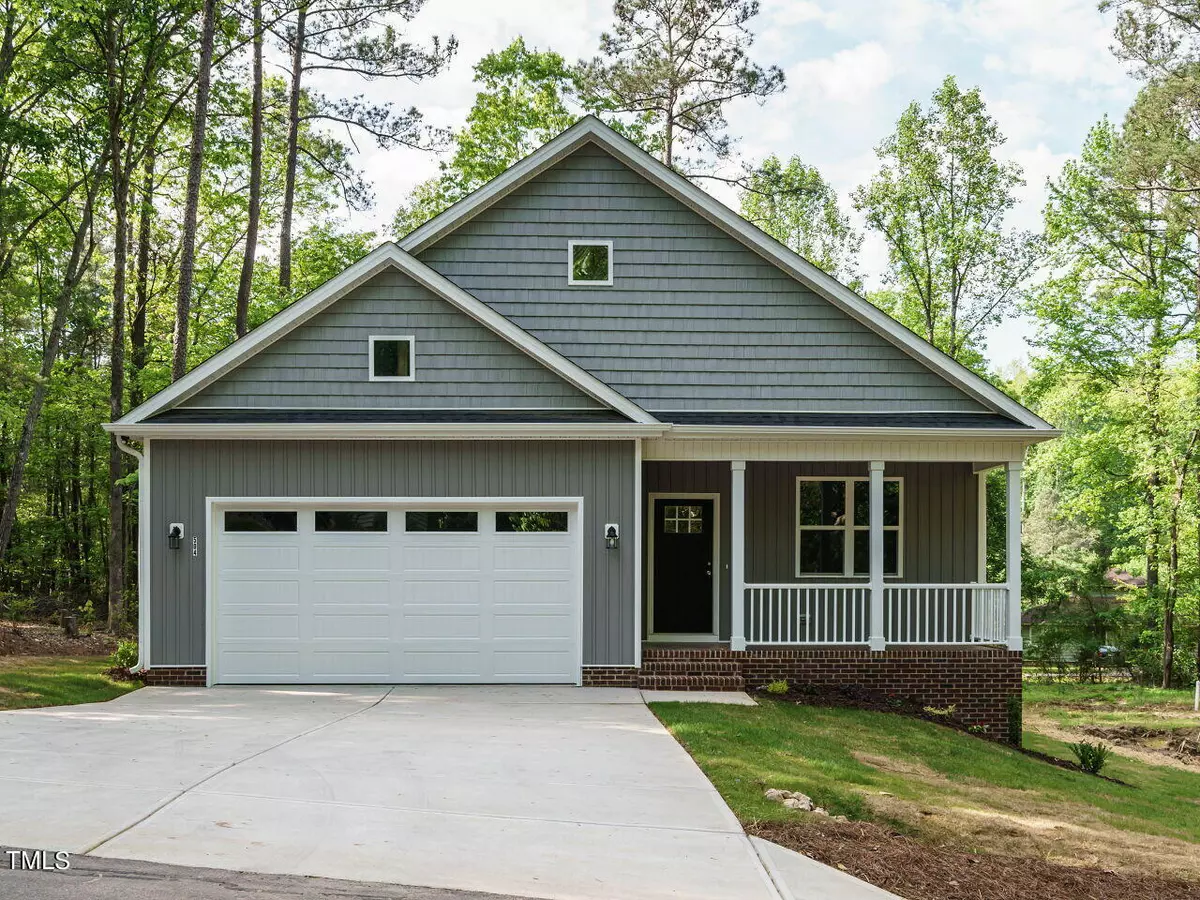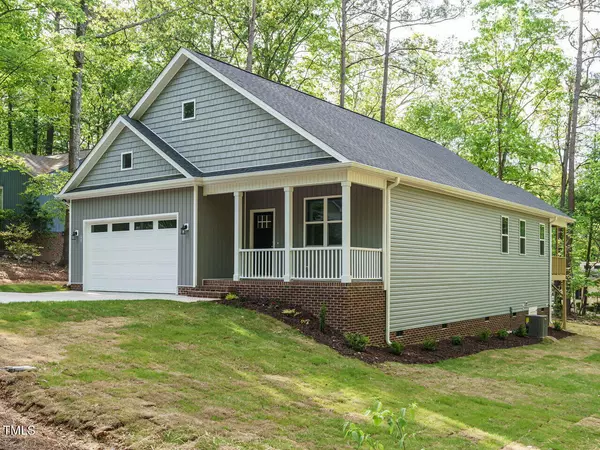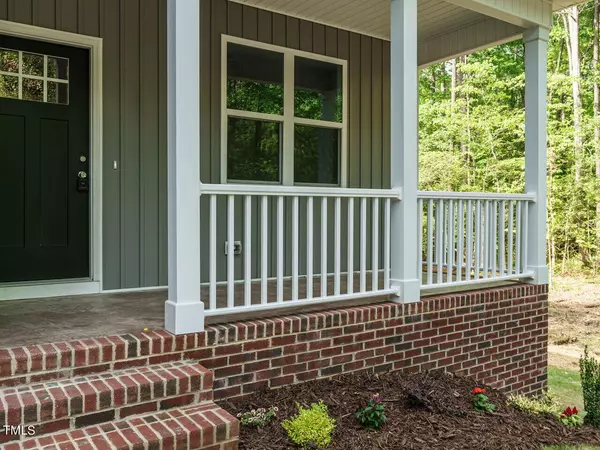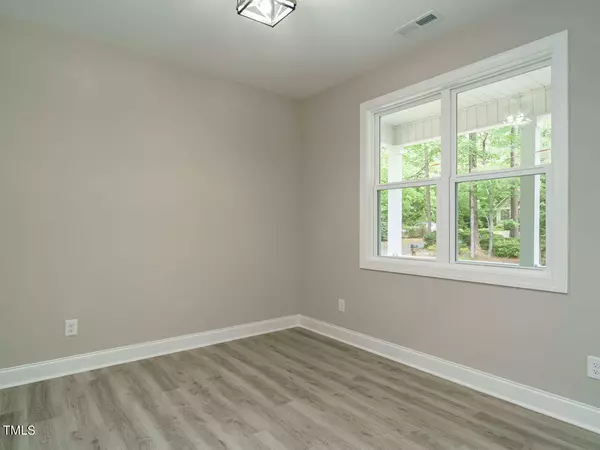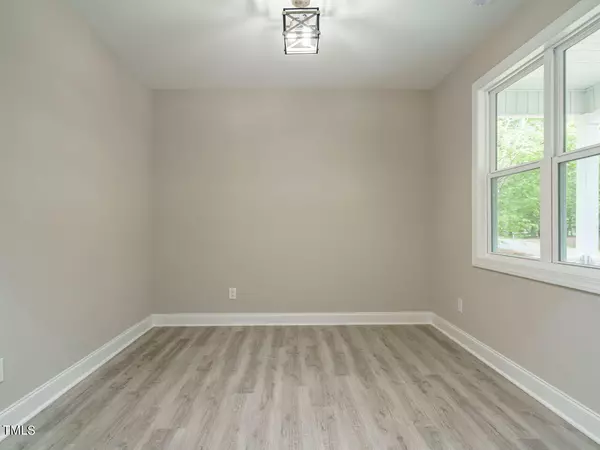Bought with Coldwell Banker Advantage #6
$340,000
$340,000
For more information regarding the value of a property, please contact us for a free consultation.
3 Beds
2 Baths
1,715 SqFt
SOLD DATE : 07/18/2024
Key Details
Sold Price $340,000
Property Type Single Family Home
Sub Type Single Family Residence
Listing Status Sold
Purchase Type For Sale
Square Footage 1,715 sqft
Price per Sqft $198
Subdivision Carolina Trace
MLS Listing ID 10026315
Sold Date 07/18/24
Style Site Built
Bedrooms 3
Full Baths 2
HOA Fees $75/ann
HOA Y/N Yes
Abv Grd Liv Area 1,715
Originating Board Triangle MLS
Year Built 2024
Annual Tax Amount $116
Lot Size 0.270 Acres
Acres 0.27
Property Description
Welcome to this COMPLETED new construction one-level home that is ready for immediate move-in. Gorgeous front porch with stamped concrete welcomes you in to this low maintenance home. Lovely foyer area opens to flex space that could be formal living, dining or home office. Open and bright kitchen and great room features gorgeous kitchen with breakfast bar, quartz counters, plenty of cabinet space and a pantry. Kitchen/dining space makes entertaining a breeze. Large family room with gas log fireplace and vaulted ceilings. Primary bedroom has walk-in closet, lovely bath with step in shower with custom tile. Smart laundry room has extra cabinets. Enjoy the outdoors on the fantastic covered porch. Home has luxury vinyl plank throughout — no carpet. Vinyl siding and easy landscaping. 2-car garage! Sedgemoor community offers pool and tennis. Carolina Trace is a gated community that features 2 18-hole courses. Memberships are available for golf, social and fitness. All residents have access to the lake —no gasoline powered boats are allowed. Perfect timing to move in before summer begins!
Location
State NC
County Lee
Direction From NC-87 left onto Traceway S. Slight left onto Traceway N. Turn left to stay on Traceway N. Left onto Chelsea Dr. Left onto Argyll Dr. Home will be on the left.
Interior
Interior Features Breakfast Bar, Ceiling Fan(s), High Ceilings, Kitchen Island, Kitchen/Dining Room Combination, Pantry, Quartz Counters, Smooth Ceilings, Vaulted Ceiling(s), Walk-In Closet(s)
Heating Heat Pump
Cooling Heat Pump
Flooring Vinyl, Tile
Fireplaces Type Family Room, Gas Log, See Remarks
Fireplace Yes
Appliance Dishwasher, Electric Range, Microwave
Laundry Laundry Room
Exterior
Exterior Feature Rain Gutters
Garage Spaces 2.0
Pool Community
View Y/N Yes
Roof Type Shingle
Porch Covered, Front Porch, Porch, Rear Porch
Parking Type Attached, Garage, Garage Faces Front
Garage Yes
Private Pool No
Building
Lot Description Landscaped
Faces From NC-87 left onto Traceway S. Slight left onto Traceway N. Turn left to stay on Traceway N. Left onto Chelsea Dr. Left onto Argyll Dr. Home will be on the left.
Foundation Block
Sewer Public Sewer
Water Public
Architectural Style Craftsman, Transitional
Structure Type Vinyl Siding
New Construction Yes
Schools
Elementary Schools Lee - J Glenn Edwards
Middle Schools Lee - East Lee
High Schools Lee - Lee
Others
HOA Fee Include Road Maintenance,Security
Tax ID 966170003400
Special Listing Condition Standard
Read Less Info
Want to know what your home might be worth? Contact us for a FREE valuation!

Our team is ready to help you sell your home for the highest possible price ASAP

GET MORE INFORMATION

REALTOR® | Lic# 235141

