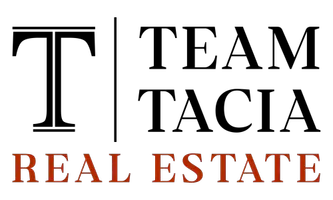$425,000
$429,900
1.1%For more information regarding the value of a property, please contact us for a free consultation.
4 Beds
3 Baths
3,127 SqFt
SOLD DATE : 08/05/2024
Key Details
Sold Price $425,000
Property Type Single Family Home
Sub Type Single Family Residence
Listing Status Sold
Purchase Type For Sale
Square Footage 3,127 sqft
Price per Sqft $135
Subdivision Steeplechase-Mccain
MLS Listing ID 725889
Sold Date 08/05/24
Style Two Story
Bedrooms 4
Full Baths 2
Half Baths 1
HOA Y/N No
Year Built 2017
Property Sub-Type Single Family Residence
Property Description
IMMACULATE! Welcome to your dream home! This stunning 4-BR, 2.5-bath house sits on a vast lot, with gorgeous landscaping & exquisite stonework. As you step inside, you'll be greeted by the warmth of beautiful floors bathed in natural light from the foyer. The trey ceilings and elegant chair rail molding accentuate the inviting atmosphere. The interior includes a lovely dining area, sitting area and an office space, perfect for both relaxation & productivity.
The heart of the home is the gourmet kitchen, designed for both functionality & style. Features a double oven range, quartz countertops, walk-in pantry, & island with large sink, making it an ideal space for cooking & entertaining. Each bedroom offers walk-in closets providing ample storage. The primary suite is a private retreat, offering a serene escape from the hustle & bustle of everyday life.
This home is the perfect combination of luxury and comfort, waiting to welcome you.
Perfectly situated between Ft. Liberty & SP area.
Location
State NC
County Hoke
Rooms
Basement Crawl Space
Interior
Interior Features Attic, Beamed Ceilings, Bathtub, Tray Ceiling(s), Ceiling Fan(s), Crown Molding, Separate/Formal Dining Room, Double Vanity, Entrance Foyer, Eat-in Kitchen, High Ceilings, High Speed Internet, Home Office, Kitchen Exhaust Fan, Kitchen Island, Kitchen/Dining Combo, Bath in Primary Bedroom, Open Concept, Open Floorplan, Pantry, Pull Down Attic Stairs
Heating Exhaust Fan, Electric, Fireplace(s), Heat Pump, Propane
Flooring Luxury Vinyl, Luxury VinylPlank, Tile, Carpet
Fireplaces Number 1
Fireplaces Type Circulating, Family Room, Propane, Insert
Fireplace No
Window Features Blinds
Appliance Double Oven, Dishwasher, Electric Cooktop, Electric Water Heater, Free-Standing Refrigerator, Freezer, Ice Maker, Microwave, Refrigerator, Stainless Steel Appliance(s), Water Heater
Laundry Washer Hookup, Dryer Hookup, Upper Level
Exterior
Exterior Feature Fence, Fire Pit, Lighting, Private Entrance, Porch, Private Yard, Rain Gutters
Parking Features Attached, Garage
Garage Spaces 2.0
Garage Description 2.0
Fence Back Yard, Yard Fenced
Water Access Desc Public
Porch Rear Porch, Covered, Front Porch, Porch
Building
Lot Description Backs To Trees, Cleared, Level, Wooded
Entry Level Two
Sewer Septic Tank
Water Public
Architectural Style Two Story
Level or Stories Two
New Construction No
Schools
Middle Schools West Hoke Middle School
High Schools Hoke County High School
Others
Tax ID 594060001398
Ownership More than a year
Acceptable Financing ARM, FHA, USDA Loan, VA Loan
Listing Terms ARM, FHA, USDA Loan, VA Loan
Financing VA
Special Listing Condition None
Read Less Info
Want to know what your home might be worth? Contact us for a FREE valuation!

Our team is ready to help you sell your home for the highest possible price ASAP
Bought with CAROLINA PROPERTY SALES
GET MORE INFORMATION
REALTOR® | Lic# 235141






