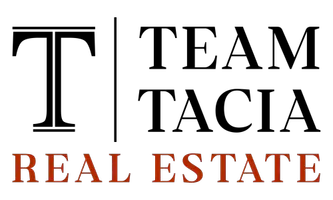$720,900
$724,900
0.6%For more information regarding the value of a property, please contact us for a free consultation.
3 Beds
5 Baths
4,276 SqFt
SOLD DATE : 04/11/2025
Key Details
Sold Price $720,900
Property Type Single Family Home
Sub Type Single Family Residence
Listing Status Sold
Purchase Type For Sale
Square Footage 4,276 sqft
Price per Sqft $168
MLS Listing ID 739173
Sold Date 04/11/25
Style Two Story
Bedrooms 3
Full Baths 5
Construction Status Good Condition
HOA Y/N No
Year Built 2008
Lot Size 10.890 Acres
Acres 10.89
Property Sub-Type Single Family Residence
Property Description
Discover a private retreat at 2360 Goldston Glendon Rd, nestled on 10.89 wooded acres with a serene pond and walk-out basement. A paved circle driveway welcomes you to this spacious home, which boasts a main-level master suite with stunning pond views. Inside, you'll find a2 story foyer, formal living room, and an island kitchen, with fireplace that warms both the kitchen and dining room. Upstairs, two bedrooms each have their own private baths and walk-in closets, offering comfort and convenience. The basement presents a world of possibilities, featuring a den with a wet bar (kitchenette), wood stove, full bath, and an additional office/bedroom—perfect for an in-law suite or potential apartment. Though the home is permitted for three bedrooms, there's room for more! With ample storage and nature at your doorstep, this property is a rare find. Don't miss your chance to make it yours!
Location
State NC
County Chatham
Community Gutter(S), Waterfront
Rooms
Basement Full, Finished, Walk-Out Access
Interior
Interior Features Attic, Cedar Closet(s), Ceiling Fan(s), Crown Molding, Dining Area, Separate/Formal Dining Room, Double Vanity, Entrance Foyer, Granite Counters, Jetted Tub, Kitchen Island, Primary Downstairs, Pantry, Storage, Separate Shower, Utility Room, Walk-In Closet(s)
Heating Heat Pump
Flooring Carpet, Hardwood, Tile
Fireplaces Number 2
Fireplaces Type Basement, Dining Room, Kitchen
Fireplace Yes
Appliance Dryer, Dishwasher, Microwave, Range, Washer
Laundry Main Level
Exterior
Exterior Feature Deck, Porch
Parking Features Attached, Garage
Garage Spaces 2.0
Garage Description 2.0
Community Features Gutter(s), Waterfront
View Y/N Yes
Water Access Desc Well
View Water
Porch Covered, Deck, Front Porch, Porch
Building
Lot Description 10-25 Acres, Backs To Trees, Partially Cleared, Pond on Lot, Wooded
Entry Level Two
Sewer Septic Tank
Water Well
Architectural Style Two Story
Level or Stories Two
New Construction No
Construction Status Good Condition
Schools
Middle Schools J S Waters
High Schools Chatham - Chatham Central
Others
Tax ID 69215; PIN #869600275196
Ownership More than a year
Acceptable Financing Cash, Conventional, FHA, New Loan, USDA Loan, VA Loan
Listing Terms Cash, Conventional, FHA, New Loan, USDA Loan, VA Loan
Financing Cash
Special Listing Condition Standard
Read Less Info
Want to know what your home might be worth? Contact us for a FREE valuation!

Our team is ready to help you sell your home for the highest possible price ASAP
Bought with RE/MAX United
GET MORE INFORMATION
REALTOR® | Lic# 235141






