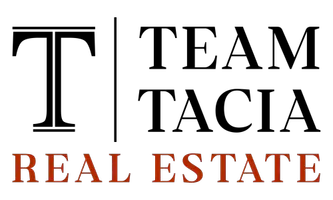Bought with Relevate Real Estate Inc.
$495,000
$489,900
1.0%For more information regarding the value of a property, please contact us for a free consultation.
3 Beds
3 Baths
1,916 SqFt
SOLD DATE : 05/19/2025
Key Details
Sold Price $495,000
Property Type Townhouse
Sub Type Townhouse
Listing Status Sold
Purchase Type For Sale
Square Footage 1,916 sqft
Price per Sqft $258
Subdivision Samuels Keep
MLS Listing ID 10090247
Sold Date 05/19/25
Bedrooms 3
Full Baths 2
Half Baths 1
HOA Fees $215/mo
HOA Y/N Yes
Abv Grd Liv Area 1,916
Year Built 2009
Annual Tax Amount $3,327
Lot Size 1,742 Sqft
Acres 0.04
Property Sub-Type Townhouse
Source Triangle MLS
Property Description
Beautifully updated end-unit townhome in a prime Cary location just minutes from downtown dining, parks, breweries, and events. This spacious 3 bed, 2.5 bath home offers 1916 sq ft, a 2-car garage, and multiple outdoor spaces including a front porch, back deck, and private patio. Fresh interior paint (walls, ceilings, trim) just completed. Luxury vinyl plank flooring, carpet, and kitchen remodel with quartz counters, white cabinets, stainless appliances, sink, and tile backsplash all done within the last two years. Bathrooms updated with new vanities, light fixtures, and toilets. Enjoy flexible living with an open main floor and a lower-level bonus room perfect for an office, gym, or playroom. End-unit privacy and natural light throughout. Beautifully Landscaped. Low-maintenance living in one of Cary's most convenient and sought-after spots.
Location
State NC
County Wake
Direction From downtown Cary on W. Chatham st, go through traffic circle where Old Apex splts off....stay on W. Chatham. Samuels Keep is first rightafter traffic circle. Left onto Frank Page, last home on left.
Rooms
Bedroom Description Primary Bedroom, Bedroom 2, Bedroom 3, Family Room, Dining Room, Kitchen, Living Room, Other, Other, Other, Other
Other Rooms [{"RoomType":"Primary Bedroom", "RoomKey":"20250418044145676394000000", "RoomDescription":null, "RoomWidth":12.7, "RoomLevel":"Third", "RoomDimensions":"15 x 12.7", "RoomLength":15}, {"RoomType":"Bedroom 2", "RoomKey":"20250418044145695964000000", "RoomDescription":null, "RoomWidth":9.4, "RoomLevel":"Third", "RoomDimensions":"10 x 9.4", "RoomLength":10}, {"RoomType":"Bedroom 3", "RoomKey":"20250418044145714838000000", "RoomDescription":null, "RoomWidth":9, "RoomLevel":"Third", "RoomDimensions":"9.8 x 9", "RoomLength":9.8}, {"RoomType":"Family Room", "RoomKey":"20250418044145733615000000", "RoomDescription":null, "RoomWidth":19, "RoomLevel":"Second", "RoomDimensions":"15 x 19", "RoomLength":15}, {"RoomType":"Dining Room", "RoomKey":"20250418044145752213000000", "RoomDescription":null, "RoomWidth":14, "RoomLevel":"Second", "RoomDimensions":"8.5 x 14", "RoomLength":8.5}, {"RoomType":"Kitchen", "RoomKey":"20250418044145771632000000", "RoomDescription":null, "RoomWidth":15, "RoomLevel":"Second", "RoomDimensions":"12.6 x 15", "RoomLength":12.6}, {"RoomType":"Living Room", "RoomKey":"20250418044145790446000000", "RoomDescription":null, "RoomWidth":15.5, "RoomLevel":"First", "RoomDimensions":"15 x 15.5", "RoomLength":15}, {"RoomType":"Other", "RoomKey":"20250418044145809006000000", "RoomDescription":"Garage", "RoomWidth":19, "RoomLevel":"Lower", "RoomDimensions":"19.2 x 19", "RoomLength":19.2}, {"RoomType":"Other", "RoomKey":"20250418044145824733000000", "RoomDescription":"Porch", "RoomWidth":16, "RoomLevel":"Lower", "RoomDimensions":"6 x 16", "RoomLength":6}, {"RoomType":"Other", "RoomKey":"20250418044145840111000000", "RoomDescription":"Balcony", "RoomWidth":16, "RoomLevel":"Second", "RoomDimensions":"6 x 16", "RoomLength":6}, {"RoomType":"Other", "RoomKey":"20250418044145855754000000", "RoomDescription":"Deck", "RoomWidth":15, "RoomLevel":"Second", "RoomDimensions":"8 x 15", "RoomLength":8}]
Primary Bedroom Level Primary Bedroom (Third), Bedroom 2 (Third), Bedroom 3 (Third), Family Room (Second), Dining Room (Second), Kitchen (Second), Liv
Interior
Heating Central, Forced Air, Natural Gas
Cooling Ceiling Fan(s), Central Air, Electric, Zoned
Flooring Carpet, Vinyl
Fireplaces Number 1
Fireplaces Type Blower Fan, Family Room, Gas, Gas Log
Fireplace Yes
Exterior
Garage Spaces 2.0
View Y/N Yes
Roof Type Shingle
Garage Yes
Private Pool No
Building
Faces From downtown Cary on W. Chatham st, go through traffic circle where Old Apex splts off....stay on W. Chatham. Samuels Keep is first rightafter traffic circle. Left onto Frank Page, last home on left.
Story 3
Foundation Slab
Sewer Public Sewer
Water Public
Architectural Style Charleston
Level or Stories 3
Structure Type Fiber Cement
New Construction No
Schools
Elementary Schools Wake - Turner Creek Road Year Round
Middle Schools Wake - Salem
High Schools Wake - Cary
Others
HOA Fee Include Maintenance Grounds
Senior Community No
Tax ID 0764103123
Special Listing Condition Standard
Read Less Info
Want to know what your home might be worth? Contact us for a FREE valuation!

Our team is ready to help you sell your home for the highest possible price ASAP

GET MORE INFORMATION
REALTOR® | Lic# 235141

