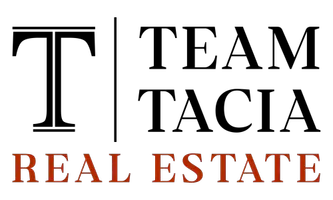$279,990
$279,990
For more information regarding the value of a property, please contact us for a free consultation.
3 Beds
3 Baths
1,581 SqFt
SOLD DATE : 06/13/2025
Key Details
Sold Price $279,990
Property Type Single Family Home
Sub Type Single Family Residence
Listing Status Sold
Purchase Type For Sale
Square Footage 1,581 sqft
Price per Sqft $177
Subdivision Haymount
MLS Listing ID 742288
Sold Date 06/13/25
Style Ranch
Bedrooms 3
Full Baths 2
Half Baths 1
Construction Status Good Condition
HOA Y/N No
Year Built 1911
Property Sub-Type Single Family Residence
Property Description
NESTLED IN HISTORIC HAYMOUNT, THIS CHARMING HOME OFFERS CONVENIENCE TO DOWNTOWN, SHOPPING AND SCHOOLS. ENJOY YOUR MORNING COFFEE, OR COOL EVENING BREEZES ON THE SPACIOUS COVERED FRONT PORCH. INSIDE YOU'LL FIND BEAUTIFUL LVP FLOORING THROUGHOUT, AND TILE FLOORING IN BOTH THE GUEST AND MASTER BATHS. THE LIVING ROOM FEATURES A COZY ELECTRIC FIREPLACE, WHILE THE LARGE DINING ROOM IS PERFECT FOR HOSTING FAMILY GATHERINGS. THE KITCHEN BOASTS AMPLE CABINET SPACE, QUARTZ COUNTERTOPS, STYLISH TILE BACKSPLASH AND BRAND NEW GE S/S APPLIANCES. THE MASTER SUITE INCLUDES A LUXURIOUS MASTER BATH WITH A WALK-IN-CLOSET, DUAL VANITIES AND CUSTOM TILED WALK-IN SHOWER. TWO ADDITIONAL GUEST BEDROOMS, A GUEST BATH, WET BAR AND A CONVENIENT POWER ROOM/LAUNDRY AREA COMPLETE THE INTERIOR. STEP OUTSIDE AND ENJOY ENTERTAINING FRIENDS & FAMILY ON YOUR LARGE REAR DECK. WITH VINYL SIDING AND VINYL REPLACEMENT WINDOWS, THIS HOME IS PRACTICALLY MAINTENANCE FREE! CHECK THIS OUT TODAY!!
Location
State NC
County Cumberland
Rooms
Basement Crawl Space
Interior
Interior Features Attic, Ceiling Fan(s), Dining Area, Separate/Formal Dining Room, Pull Down Attic Stairs, Recessed Lighting, Smooth Ceilings, Tub Shower, Walk-In Closet(s), Walk-In Shower, Window Treatments
Heating Heat Pump
Cooling Central Air, Electric
Flooring Luxury Vinyl Plank, Tile
Fireplaces Number 1
Fireplaces Type Electric, Living Room
Fireplace No
Window Features Blinds
Appliance Dishwasher, Electric Range, Electric Water Heater, Ice Maker, Microwave, PlumbedForIce Maker, Refrigerator
Laundry Washer Hookup, Dryer Hookup, Main Level
Exterior
Exterior Feature Deck, Fully Fenced, Fence, Porch
Fence Full, Yard Fenced
Water Access Desc Public
Porch Covered, Deck, Front Porch, Porch
Building
Lot Description < 1/4 Acre
Sewer Public Sewer
Water Public
Architectural Style Ranch
New Construction No
Construction Status Good Condition
Schools
Elementary Schools Vanstory Hills Elementary (3-5)
Middle Schools Max Abbott Middle School
High Schools Terry Sanford Senior High
Others
Tax ID 0437-04-3571.000
Ownership Less than a year
Security Features Smoke Detector(s)
Acceptable Financing New Loan
Listing Terms New Loan
Financing VA
Special Listing Condition None
Read Less Info
Want to know what your home might be worth? Contact us for a FREE valuation!

Our team is ready to help you sell your home for the highest possible price ASAP
Bought with EXP REALTY LLC
GET MORE INFORMATION
REALTOR® | Lic# 235141






