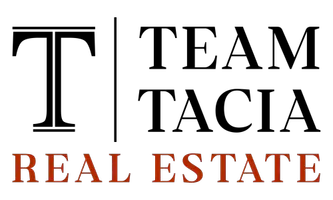Bought with Dogwood Properties
$1,525,000
$1,525,000
For more information regarding the value of a property, please contact us for a free consultation.
5 Beds
5 Baths
4,547 SqFt
SOLD DATE : 07/15/2025
Key Details
Sold Price $1,525,000
Property Type Single Family Home
Sub Type Single Family Residence
Listing Status Sold
Purchase Type For Sale
Square Footage 4,547 sqft
Price per Sqft $335
Subdivision Budleigh
MLS Listing ID 10099006
Sold Date 07/15/25
Style House
Bedrooms 5
Full Baths 4
Half Baths 1
HOA Y/N No
Abv Grd Liv Area 4,547
Year Built 1954
Annual Tax Amount $10,852
Lot Size 0.390 Acres
Acres 0.39
Property Sub-Type Single Family Residence
Source Triangle MLS
Property Description
Charming brick one-and-a-half-story home on a well-landscaped, .40-acre lot overlooking one of Budleigh's most desirable streets - framed by large front and back covered porches, the light-filled open plan features an inviting entry with gracious living and dining rooms in the front, and an updated gourmet kitchen that overlooks the family room in the back - the spacious kitchen is a culinary dream and includes a cozy banquette, granite countertops with GE/Dacor/Wolf appliances along with an adjoining mud room - first floor primary suite includes sitting room, walk-in closet, and bath with double vanity and walk-in shower - the upstairs features two bedrooms with shared bath and awesome rec room with built-in corner cabinets - also includes a study, craft space and large walk-in attic - the period charm is further enhanced by the 8'3'' ceilings (down), hardwood floors, wainscoting and period moldings - French doors in the family room lead to the large covered back porch, which overlooks the gorgeous, private backyard with mature landscaping - the detached 2-car garage (23'x23') is nicely finished with 10' ceilings - the partially finished basement includes laundry with sink and half-bath plus flex space with exterior access - Generac Guardian 22KW generator - excellent schools - great family house - fun, caring neighbors!
Location
State NC
County Wake
Zoning R-4
Direction Canterbury Road to York Road - Southern exposure
Rooms
Bedroom Description Primary Bedroom, Bedroom 2, Bedroom 3, Entrance Hall, Living Room, Dining Room, Kitchen, Breakfast Room, Family Room, Bedroom 4, Bathroom 5, Recreation Room, Office, Laundry
Other Rooms Garage(s), Storage, Workshop
Basement Concrete, Crawl Space, Exterior Entry, Interior Entry, Partial, Partially Finished, Sump Pump, Walk-Out Access, Walk-Up Access
Interior
Interior Features Bookcases, Built-in Features, Ceiling Fan(s), Chandelier, Crown Molding, Dual Closets, Eat-in Kitchen, Entrance Foyer, Granite Counters, Kitchen Island, Open Floorplan, Master Downstairs, Recessed Lighting, Smart Thermostat, Smooth Ceilings, Storage, Walk-In Closet(s), Walk-In Shower
Heating Central, Forced Air, Natural Gas, Zoned
Cooling Ceiling Fan(s), Central Air, Zoned
Flooring Carpet, Hardwood, Tile
Fireplaces Number 1
Fireplaces Type Living Room, Masonry
Fireplace Yes
Appliance Dishwasher, Disposal, Electric Water Heater, Exhaust Fan, Gas Cooktop, Microwave, Range Hood, Self Cleaning Oven, Stainless Steel Appliance(s), Vented Exhaust Fan, Oven, Warming Drawer
Laundry Electric Dryer Hookup, In Basement, Laundry Room, Sink, Washer Hookup
Exterior
Exterior Feature Lighting, Rain Gutters, Storage
Garage Spaces 2.0
Fence Chain Link, Partial
View Y/N Yes
Roof Type Asphalt,Shingle
Garage Yes
Private Pool No
Building
Lot Description Back Yard, Front Yard, Hardwood Trees, Landscaped
Faces Canterbury Road to York Road - Southern exposure
Story 2
Foundation Brick/Mortar
Sewer Public Sewer
Water Public
Architectural Style Traditional
Level or Stories 2
Structure Type Block,Brick,Brick Veneer,Concrete,Fiber Cement,HardiPlank Type,Plaster,Spray Foam Insulation,Wood Siding
New Construction No
Schools
Elementary Schools Wake - Lacy
Middle Schools Wake - Oberlin
High Schools Wake - Broughton
Others
Senior Community false
Tax ID 0794882836
Special Listing Condition Standard
Read Less Info
Want to know what your home might be worth? Contact us for a FREE valuation!

Our team is ready to help you sell your home for the highest possible price ASAP

GET MORE INFORMATION
REALTOR® | Lic# 235141

