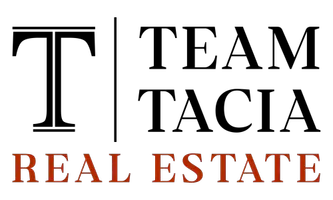Bought with Non Member Office
$876,500
$925,000
5.2%For more information regarding the value of a property, please contact us for a free consultation.
4 Beds
3 Baths
3,278 SqFt
SOLD DATE : 08/22/2025
Key Details
Sold Price $876,500
Property Type Single Family Home
Sub Type Single Family Residence
Listing Status Sold
Purchase Type For Sale
Square Footage 3,278 sqft
Price per Sqft $267
Subdivision Arden Forest
MLS Listing ID 10090372
Sold Date 08/22/25
Style House,Site Built
Bedrooms 4
Full Baths 2
Half Baths 1
HOA Y/N No
Abv Grd Liv Area 3,278
Year Built 1995
Annual Tax Amount $6,400
Lot Size 0.470 Acres
Acres 0.47
Property Sub-Type Single Family Residence
Source Triangle MLS
Property Description
Imagine morning coffee in a sunroom wrapped in windows, surrounded by trees and sunlight. Tucked away on a quiet West Raleigh cul-de-sac, this beautifully updated 4-bedroom home is filled with warmth, space, and light. The renovated kitchen features leathered granite countertops, stainless steel appliances, and an island perfect for hosting or daily life. The sunroom is the heart of the home offering peaceful views of a private, fenced backyard with a large deck and fire pit. Upstairs, 2 oversized bonus rooms provides flexible space for work, play, or relaxation. The spacious primary suite features a beautifully updated bath with dual vanities, walk-in shower, and heated floor. Finished 3rd floor has endless possibilities. With hardwood floors, stylish updates, and unbeatable access to Umstead Park, RTP, and Brier Creek, this home delivers the lifestyle you want.
Location
State NC
County Wake
Direction Head west on I-440 W, Take exit 5 for Lake Boone Trl, turn right onto Lake Boone Trail, Turn right onto Blue Ridge Rd, Continue straight onto Duraleigh Rd, Turn left onto Ebenezer Church Rd, Turn left onto Touchstone Forest Rd. House is on the left.
Rooms
Bedroom Description Primary Bedroom, Bedroom 2, Bedroom 3, Bedroom 4, Bonus Room, Bonus Room, Kitchen, Living Room, Sunroom, Dining Room, Breakfast Room
Other Rooms [{"RoomType":"Primary Bedroom", "RoomKey":"20250428175440933853000000", "RoomDescription":null, "RoomWidth":14.4, "RoomLevel":"Second", "RoomDimensions":"16.5 x 14.4", "RoomLength":16.5}, {"RoomType":"Bedroom 2", "RoomKey":"20250428175440953310000000", "RoomDescription":null, "RoomWidth":11.6, "RoomLevel":"Second", "RoomDimensions":"12.6 x 11.6", "RoomLength":12.6}, {"RoomType":"Bedroom 3", "RoomKey":"20250428175440972809000000", "RoomDescription":null, "RoomWidth":10.8, "RoomLevel":"Second", "RoomDimensions":"11.5 x 10.8", "RoomLength":11.5}, {"RoomType":"Bedroom 4", "RoomKey":"20250428175440992170000000", "RoomDescription":null, "RoomWidth":10.7, "RoomLevel":"Third", "RoomDimensions":"13.8 x 10.7", "RoomLength":13.8}, {"RoomType":"Bonus Room", "RoomKey":"20250428175441011234000000", "RoomDescription":null, "RoomWidth":14, "RoomLevel":"Second", "RoomDimensions":"18.5 x 14", "RoomLength":18.5}, {"RoomType":"Bonus Room", "RoomKey":"20250428175441027504000000", "RoomDescription":null, "RoomWidth":12.3, "RoomLevel":"Third", "RoomDimensions":"18.8 x 12.3", "RoomLength":18.8}, {"RoomType":"Kitchen", "RoomKey":"20250428175441044069000000", "RoomDescription":null, "RoomWidth":11.4, "RoomLevel":"Main", "RoomDimensions":"12.2 x 11.4", "RoomLength":12.2}, {"RoomType":"Living Room", "RoomKey":"20250428175441062841000000", "RoomDescription":null, "RoomWidth":14.4, "RoomLevel":"Main", "RoomDimensions":"18.5 x 14.4", "RoomLength":18.5}, {"RoomType":"Sunroom", "RoomKey":"20250428175441081462000000", "RoomDescription":null, "RoomWidth":12.5, "RoomLevel":"Main", "RoomDimensions":"14.4 x 12.5", "RoomLength":14.4}, {"RoomType":"Dining Room", "RoomKey":"20250428175441097473000000", "RoomDescription":null, "RoomWidth":11.4, "RoomLevel":"Main", "RoomDimensions":"12.1 x 11.4", "RoomLength":12.1}, {"RoomType":"Breakfast Room", "RoomKey":"20250428175441115574000000", "RoomDescription":null, "RoomWidth":8.5, "RoomLevel":"Main", "RoomDimensions":"11.7 x 8.5", "RoomLength":11.7}]
Basement Crawl Space
Primary Bedroom Level Primary Bedroom (Second), Bedroom 2 (Second), Bedroom 3 (Second), Bedroom 4 (Third), Bonus Room (Second), Bonus Room (Third), Ki
Interior
Interior Features Bathtub/Shower Combination, Bookcases, Ceiling Fan(s), Coffered Ceiling(s), Crown Molding, Double Vanity, Granite Counters, Kitchen Island, Pantry, Recessed Lighting, Separate Shower, Smooth Ceilings, Walk-In Closet(s), Walk-In Shower, Water Closet, Whirlpool Tub
Heating Electric, Forced Air, Natural Gas
Cooling Central Air, Dual, Electric, Gas
Flooring Carpet, Hardwood, Tile
Fireplaces Number 1
Fireplaces Type Family Room, Gas Starter
Fireplace Yes
Appliance Dishwasher, Disposal, Free-Standing Gas Range, Microwave, Plumbed For Ice Maker, Refrigerator, Stainless Steel Appliance(s), Water Heater
Laundry Laundry Room, Upper Level
Exterior
Exterior Feature Fenced Yard, Fire Pit, Private Yard
Garage Spaces 2.0
Fence Back Yard, Fenced
Community Features None
Utilities Available Electricity Connected, Natural Gas Connected, Water Connected
View Y/N Yes
Roof Type Shingle
Porch Deck, Front Porch
Garage Yes
Private Pool No
Building
Lot Description Back Yard, Cul-De-Sac, Landscaped, Private, Sprinklers In Front
Faces Head west on I-440 W, Take exit 5 for Lake Boone Trl, turn right onto Lake Boone Trail, Turn right onto Blue Ridge Rd, Continue straight onto Duraleigh Rd, Turn left onto Ebenezer Church Rd, Turn left onto Touchstone Forest Rd. House is on the left.
Foundation Block
Sewer Public Sewer
Water Public
Architectural Style Traditional
Structure Type Brick,Fiber Cement
New Construction No
Schools
Elementary Schools Wake - Stough
Middle Schools Wake - Oberlin
High Schools Wake - Broughton
Others
Senior Community No
Tax ID 0190317
Special Listing Condition Standard
Read Less Info
Want to know what your home might be worth? Contact us for a FREE valuation!

Our team is ready to help you sell your home for the highest possible price ASAP

GET MORE INFORMATION
REALTOR® | Lic# 235141

